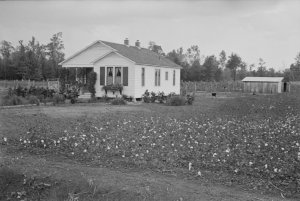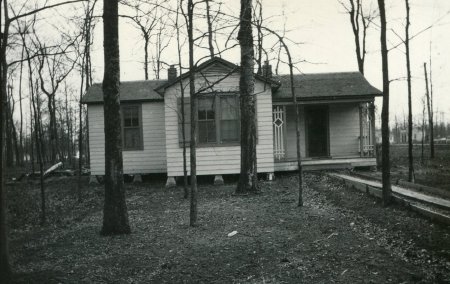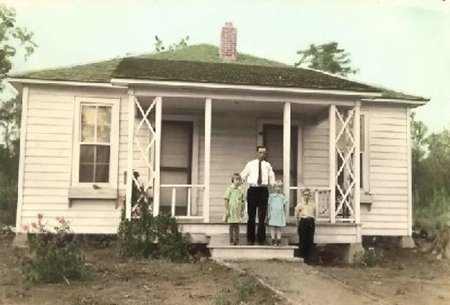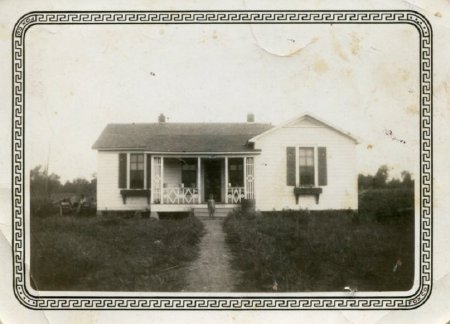As part of President Franklin D. Roosevelt's New Deal, the Arkansas Emergency Relief Administration built 500 houses and associated farmstead buildings to resettle destitute farm families from all counties in Arkansas. The houses included three-, four-, and five-room models and were assigned based on the number in the family.
Prior to moving to the colony, families were required to make an Inspection Tour, which included the opportunity to visit several houses in different parts of the 16,000-acre colony to make their selection.
While there were a variety of floor plans and facades to choose from, colony houses had a number of identifiable characteristics: all were built on concrete piers, had decorative porch railings in geometric patterns, and were painted white. Most had shutters and flower boxes, painted reddish brown, green, or blue with matching roof colors.
This exhibit shows the 24 house styles that were built in the Dyess Colony between 1934 and 1936.




