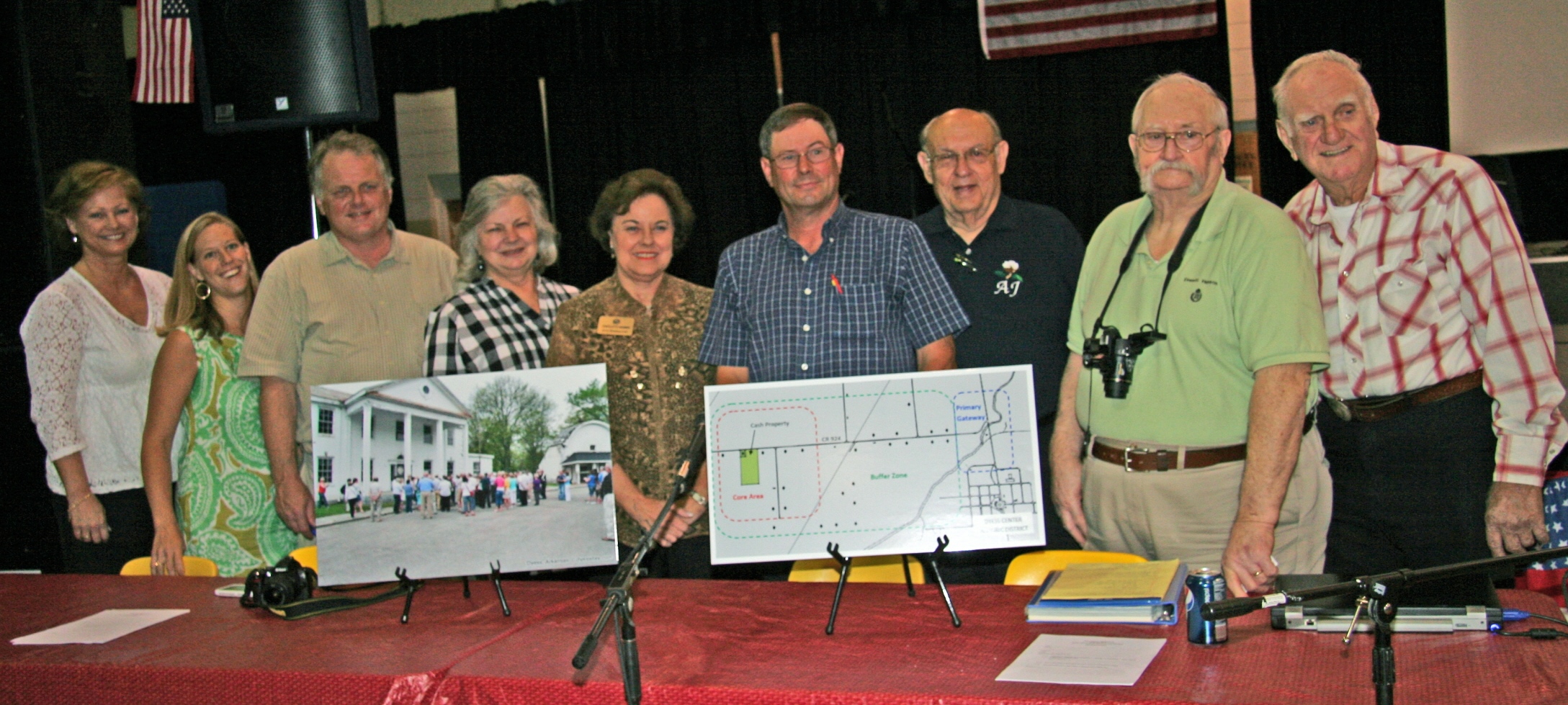Dyess Redevelopment Master Plan
 Key participants in town meeting to present Dyess Master Plan included Paula Miles, Arkansas State University; Beth Wiedower, National Trust for Historic Preservation; State Sen. Steve Bryles; Dr. Ruth Hawkins, Arkansas State University; State Rep. Charolette Wagner; Dyess Mayor Larry Sims; A. J. Henson; Everett Henson; and J. E. Huff.
Key participants in town meeting to present Dyess Master Plan included Paula Miles, Arkansas State University; Beth Wiedower, National Trust for Historic Preservation; State Sen. Steve Bryles; Dr. Ruth Hawkins, Arkansas State University; State Rep. Charolette Wagner; Dyess Mayor Larry Sims; A. J. Henson; Everett Henson; and J. E. Huff.
In 2009, the Arkansas legislature directed Arkansas State University to determine the feasibility of developing the town of Dyess as a heritage tourism site. To carry out this mandate, John Milner Associates of West Chester, Pennsylvania conducted a study and developed an approach to guide tourism development for the community. The Dyess Colony Redevelopment Master Plan was completed in 2010.
Highlights of the Plan
- Preserve the remaining Dyess Colony historic buildings, particularly within the Colony Circle and the Johnny Cash Boyhood Home
- Develop a tourism experience that encompasses the entire community
- Develop community infrastructure for the mutual benefit of residents and tourists alike, including improving roads and public utilities
- Encourage entrepreneurial and small business development to provide visitor amenities and services
- Develop and enforce city ordinances to enhance community aesthetics, ensure public safety, and ensure planned growth
- Provide incentives for general cleanup and compatible renovations to existing structures
Arkansas State University Involvement
While implementation of this plan will require a number of partners, Arkansas State University has taken the leadership in preserving the remaining historic buildings, including restoring the Dyess Colony Administration Building and the Johnny Cash Boyhood Home. Other future phases of the Arkansas State University project include:
- Rebuild the historic Dyess Theatre as a visitor welcome and orientation center
- Re-create the farm buildings at the Cash home, including the barn, smokehouse, chicken coop, and outhouse
- Re-create one of the colony houses formerly adjacent to the Cash home to provide services for visitors, including restrooms and parking facilities
- Create a walking/biking path between the Cash home and the Colony Center
- Install historic signage at the locations of previous colony structures that no longer exist, such as the hospital, gin, cannery, school, and other locations
The complete Master Plan can be found here: Dyess Redevelopment Master Plan
